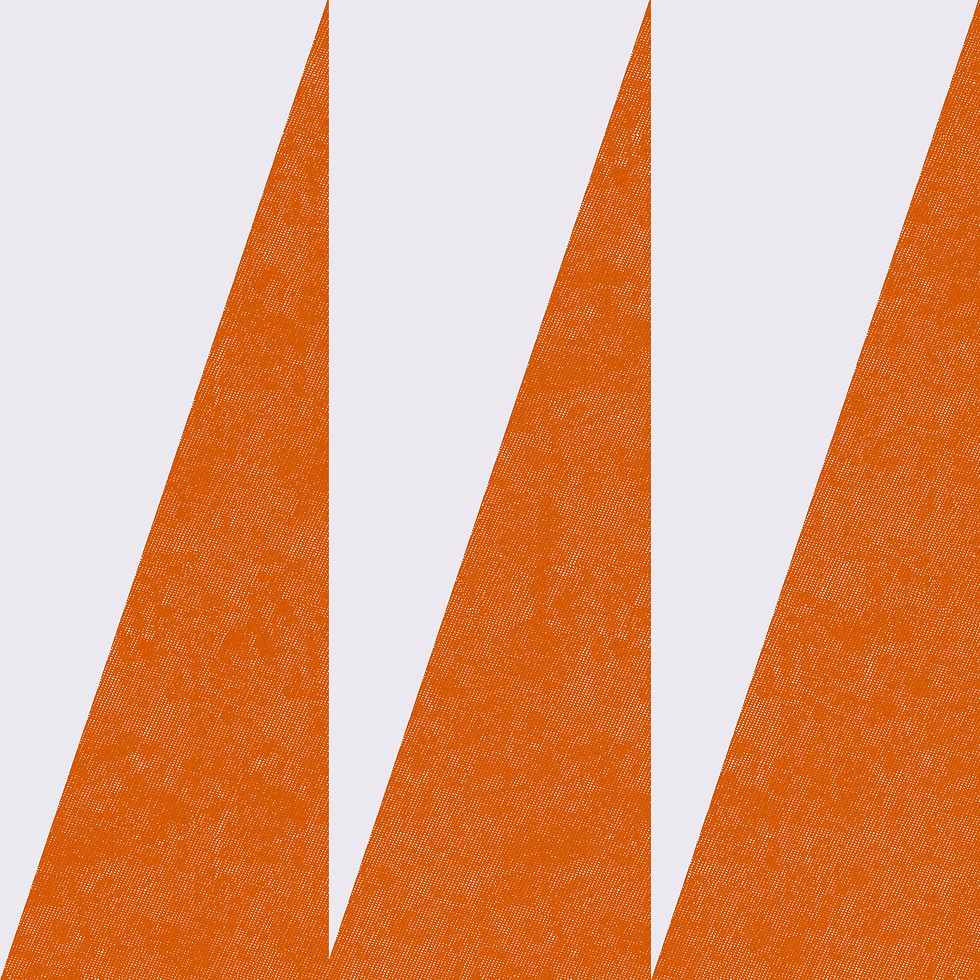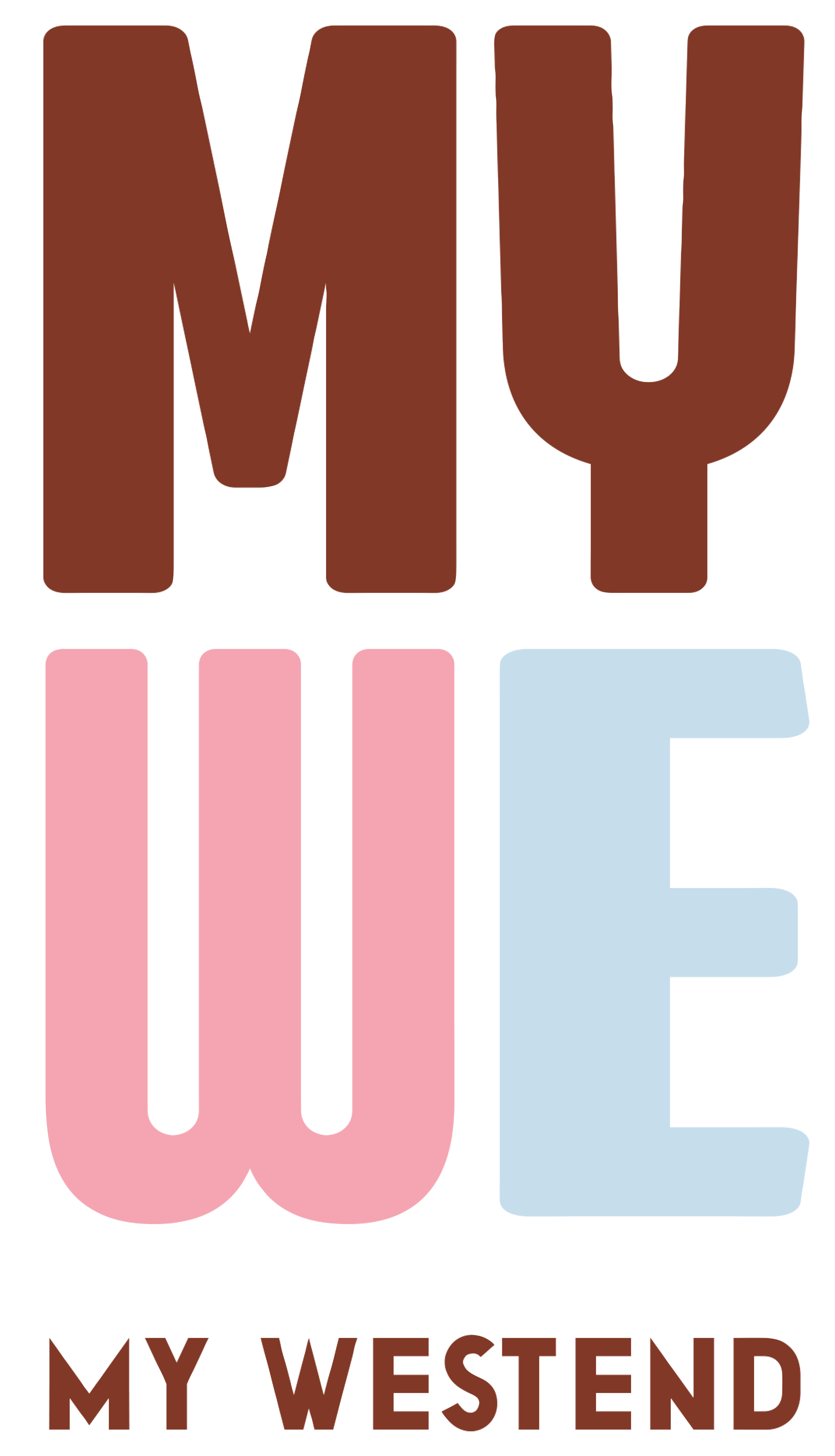
NOTE: This representation is based in whole or in part on data generated by the Chilliwack & District Real Estate Board, Fraser Valley Real Estate Board or Real Estate Board of Greater Vancouver which assume no responsibility for its accuracy.




Welcome to The Heights, an exclusive collection of 5 luxury townhomes blending elegance, functionality, and style. This 3-bed, 2-bath detached home spans 2 levels. The main floor features a spacious Primary Bedroom with a hotel-inspired ensuite and walk-in closet. Enjoy soaring ceilings and seamless indoor-outdoor living with a large private patio. The gourmet kitchen boasts matte quartz countertops, custom oak cabinetry, integrated Sub-Zero fridge and Wolf 6-burner stove. The lower level includes 2 bedrooms, a full bath, and an attached garage for convenience. With a large patio, covered parking, ample storage, and unbeatable walkability to Kerrisdale amenities, this home has it all. Open House March 15/16th Sat/Sun 2-4pm
About This Property
MLS #: R2950137
$1,999,900
5253 Larch Street
Vancouver, BC V6N 2T3
Listing courtesy of: Macdonald Realty
Interested? Request more info about this property:
Ready to check it out? Request a tour:
Additional Information
Approx. Year Built
2024
Status
Active
Title to Land
Freehold Strata
Maintenance Fee
$334.53
Price / SqFt
$1483.61
Days on Market
205
Exterior Features
Style
2 Storey,Carriage/Coach House
Site Influences
Central Location,Golf Course Nearby,Lane Access,Recreation Nearby,Shopping Nearby
Lot Size (Sq Mtrs)
912.77
Lot Size (Hectares)
0.09
View
No
View Details
Parking
Garage; Single
Total Parking Places
1
Floor Levels
2
Interior Features
Total Bedrooms
3
Features Included
Air Conditioning,ClthWsh/Dryr/Frdg/Stve/DW,Drapes/Window Coverings,Garage Door Opener,Heat Recov. Vent.,Security System,Smoke Alarm,Sprinkler - Fire,Storage Shed,Wine Cooler
Half Baths
0
Full Baths
2
Amenities
Air Cond./Central,In Suite Laundry,Storage
Fuel/Heating
Electric,Forced Air,Heat Pump
Fireplaces
0
Basement Area
-
Location Details
Area
Vancouver West
Sub-Area/Community
MacKenzie Heights
Region
-
3
Bedrooms
2
Bathrooms
1348
Sq. Feet
type
Townhouse
$1,483
Per Sq. Feet
Mortgage Calculator
$6,659
Monthly Payment




address
$1,000,000.00 USD
beds
baths
sqft



