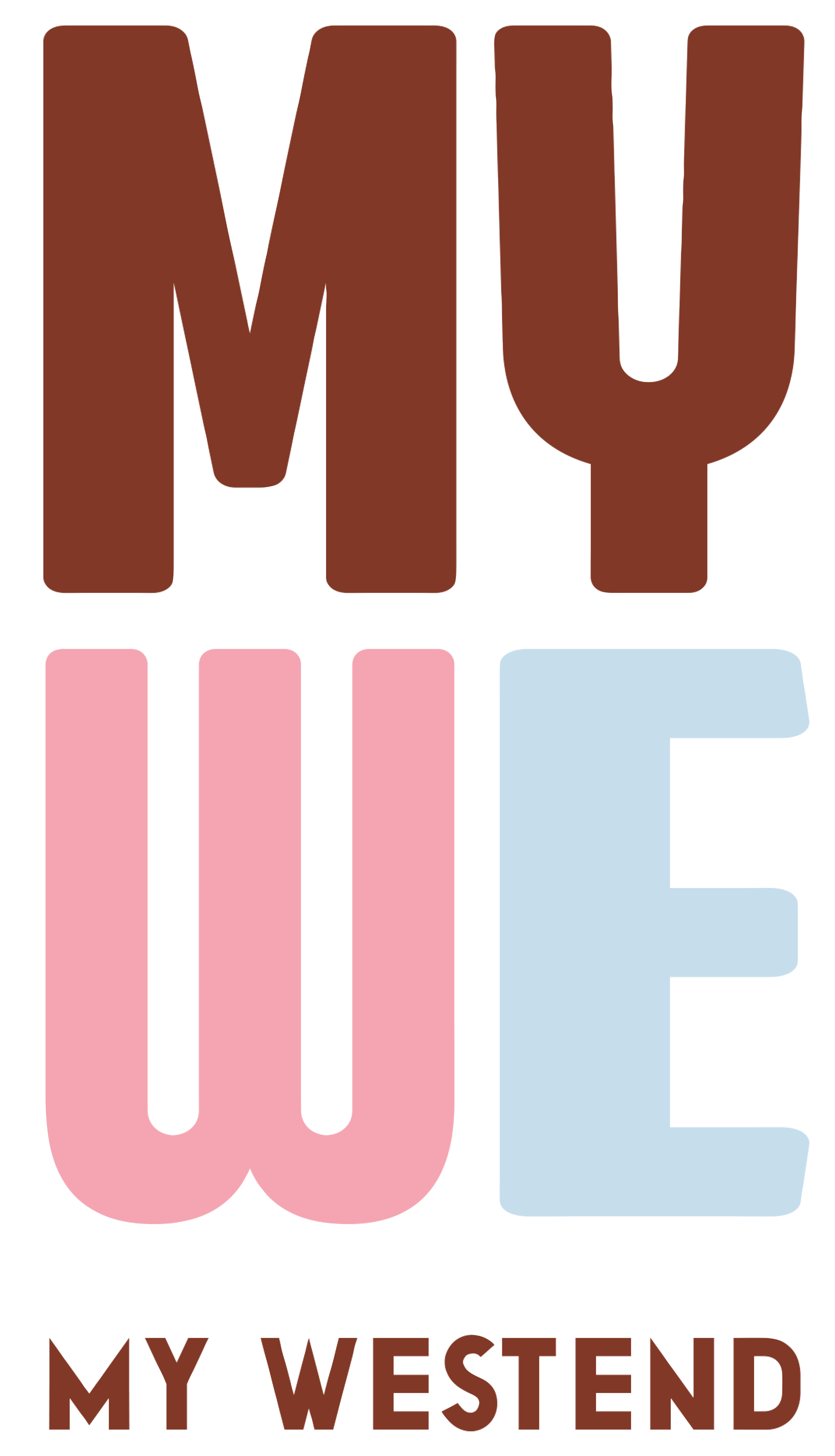
NOTE: This representation is based in whole or in part on data generated by the Chilliwack & District Real Estate Board, Fraser Valley Real Estate Board or Real Estate Board of Greater Vancouver which assume no responsibility for its accuracy.




Unlock your doors to this beautiful 4BED&3BATH home w/ updates throughout!Double car garage features ample space for parking cars,toys,RV &more!The contemporary kitchen,designed for both functionality & aesthetic appeal boasts sleek countertops&crisp white cabinetry offering a clean,cohesive design.The MB w/ double sinks, roman bath, smart toilet, & shower!This home is perfectly situated in a quiet area,backing onto Imperial Park w/ private bike route.Stay cozy with dual gas fireplaces,room electric heating,and a 2021 Lennox A/C heat pump.Step outside of your double doors to your west-facing rear deck,complete w/ awnings &a two-gazebos,perfect for enjoying the outdoors in any weather.This home is a perfect blend of luxury!Perfect place to call home!
About This Property
MLS #: R2958648
$1,688,800
1641 53a Street
Delta, BC V4M 3G3
Listing courtesy of: RE/MAX City Realty
Interested? Request more info about this property:
Ready to check it out? Request a tour:
Additional Information
Approx. Year Built
1993
Status
Active
Title to Land
Freehold NonStrata
Maintenance Fee
$0
Price / SqFt
$799.24
Days on Market
332
Exterior Features
Style
2 Storey
Site Influences
Adult Oriented,Central Location,Private Setting,Private Yard,Recreation Nearby
Lot Size (Sq Mtrs)
460.24
Lot Size (Hectares)
0.05
View
Yes
View Details
Wester view ferry terminals
Parking
Garage; Double
Total Parking Places
6
Floor Levels
2
Interior Features
Total Bedrooms
4
Features Included
Air Conditioning,ClthWsh/Dryr/Frdg/Stve/DW,Dishwasher,Disposal - Waste,Drapes/Window Coverings,Garage Door Opener
Half Baths
1
Full Baths
2
Amenities
Air Cond./Central,Garden,In Suite Laundry,Storage
Fuel/Heating
Electric,Heat Pump,Natural Gas
Fireplaces
2
Basement Area
None
Location Details
Area
Tsawwassen
Sub-Area/Community
Cliff Drive
Region
-
4
Bedrooms
3
Bathrooms
2113
Sq. Feet
type
House/Single Family
$799
Per Sq. Feet
Mortgage Calculator
$5,623
Monthly Payment




address
$1,000,000.00 USD
beds
baths
sqft



