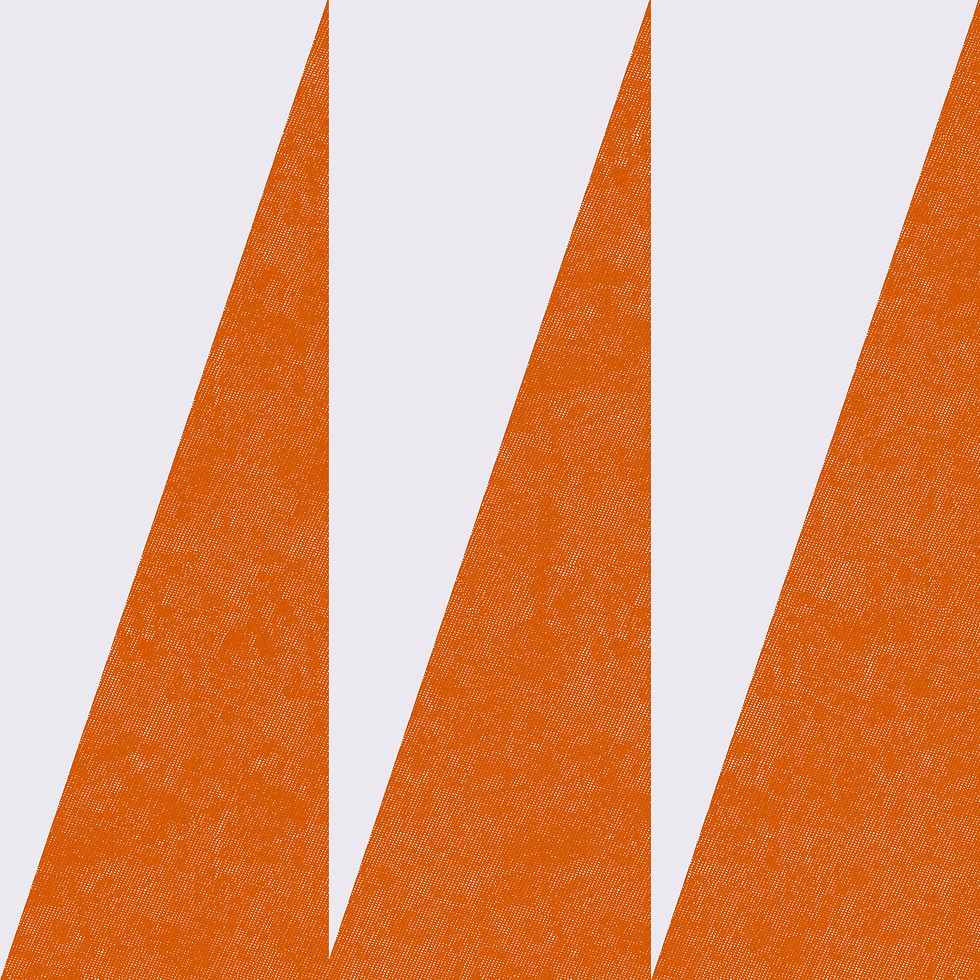
NOTE: This representation is based in whole or in part on data generated by the Chilliwack & District Real Estate Board, Fraser Valley Real Estate Board or Real Estate Board of Greater Vancouver which assume no responsibility for its accuracy.




Step into a world of luxury with this stunning, architecturally designed by Scott Davis Designs and Ridge Point Contracting build. With four bedroom plus office open plan home situated on a private half acre lot in the prestigious Upper Bonniebrook area. The impressive floorplan boasts 2 primary bedrooms upstairs and down, two generous extra bedrooms, massive steam shower a bonus room, main floor office, and open plan living that extends to a large covered patio and then to the level back yard, 700 sqft garage with heated floor. This custom-built home from 2022 exudes sophistication and elegance, featuring top-of-the-line finishes and one-of-a-kind concrete floors that will take your breath away.
About This Property
MLS #: R2907218
$1,680,000
1414 Stardust Place
Gibsons, BC V0N 1V5
Listing courtesy of: Sutton Group-West Coast Realty
Interested? Request more info about this property:
Ready to check it out? Request a tour:
Additional Information
Approx. Year Built
2020
Status
Active
Title to Land
Freehold NonStrata
Maintenance Fee
$0
Price / SqFt
$520.93
Days on Market
516
Exterior Features
Style
2 Storey
Site Influences
0
Lot Size (Sq Mtrs)
2000.95
Lot Size (Hectares)
0.2
View
View Details
Parking
Garage; Double,Open
Total Parking Places
4
Floor Levels
2
Interior Features
Total Bedrooms
5
Features Included
Clothes Washer/Dryer,Dishwasher,Hot Tub Spa/Swirlpool,Oven - Built In,Range Top,Refrigerator
Half Baths
1
Full Baths
3
Amenities
0
Fuel/Heating
Natural Gas,Radiant
Fireplaces
1
Basement Area
None
Location Details
Area
Sunshine Coast
Sub-Area/Community
Gibsons & Area
Region
-
5
Bedrooms
4
Bathrooms
3225
Sq. Feet
type
House/Single Family
$520
Per Sq. Feet
Mortgage Calculator
$5,594
Monthly Payment




address
$1,000,000.00 USD
beds
baths
sqft



