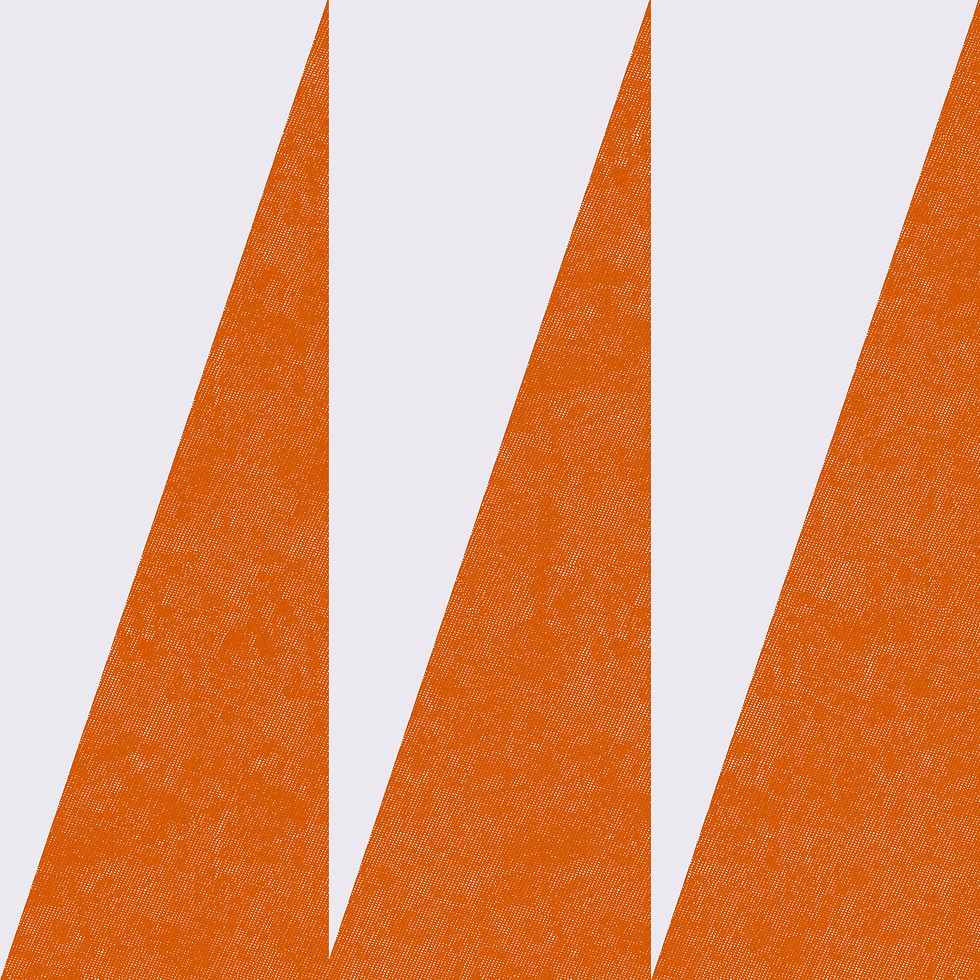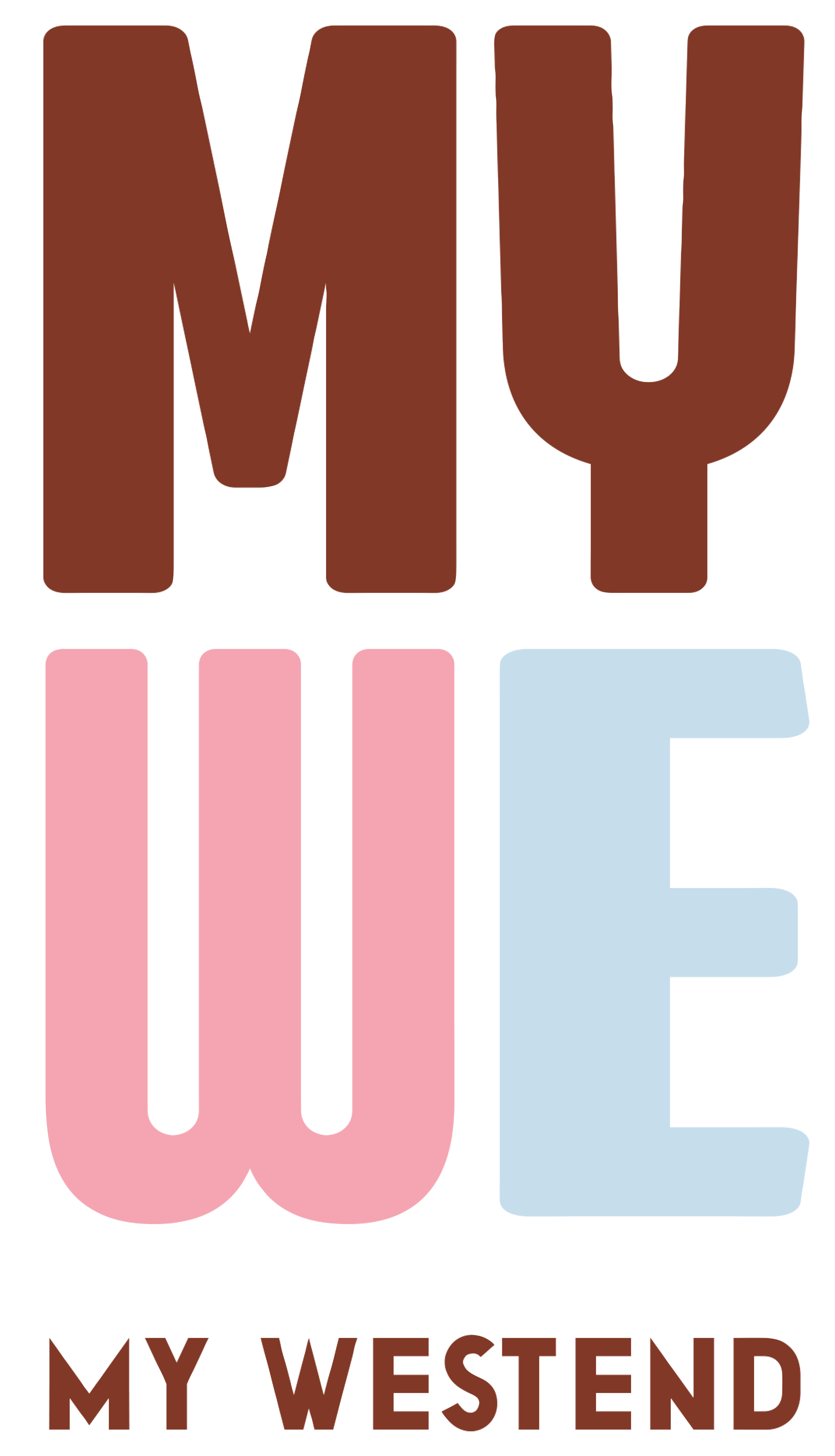
NOTE: This representation is based in whole or in part on data generated by the Chilliwack & District Real Estate Board, Fraser Valley Real Estate Board or Real Estate Board of Greater Vancouver which assume no responsibility for its accuracy.




One of the most desirable floor plans at 8X w/ private south facing views of EMERY BARNES PARK, used as the developer's show suite. This gorgeous 3-bedroom, 2-bathroom corner unit just under 1,200 sq.ft. located in the heart of DT has been meticulously updated by a Lison Design with $150,000 worth of custom millwork, a built-in bed frame & night stands, built-in office & murphy bed, accent lighting, a custom feature TV wall and fireplace, high-end custom drapes, wall panels, custom California Closets and much more. The spacious open-concept layout allows for ample natural light and stunning city views from every room. The kitchen boasts high end Miele & Sub-Zero appliances and sleek cabinetry, making it perfect for both cooking & entertaining. OPEN HOUSE March 8th & 9th Sat/Sun from 2-4 pm
About This Property
MLS #: R2973731
$1,699,000
1407 1111 Richards Street
Vancouver, BC V6B 0S3
Listing courtesy of: Oakwyn Realty Ltd.
Interested? Request more info about this property:
Ready to check it out? Request a tour:
Additional Information
Approx. Year Built
2021
Status
Active
Title to Land
Freehold Strata
Maintenance Fee
$833.56
Price / SqFt
$1448.42
Days on Market
287
Exterior Features
Style
Corner Unit,Upper Unit
Site Influences
Central Location,Marina Nearby,Paved Road,Recreation Nearby,Shopping Nearby
Lot Size (Sq Mtrs)
0
Lot Size (Hectares)
0
View
Yes
View Details
City, Emery Barnes Park
Parking
Garage; Underground
Total Parking Places
2
Floor Levels
1
Interior Features
Total Bedrooms
3
Features Included
Air Conditioning,ClthWsh/Dryr/Frdg/Stve/DW,Drapes/Window Coverings,Fireplace Insert,Freezer,Garage Door Opener,Intercom,Microwave,Smoke Alarm,Sprinkler - Fire
Half Baths
0
Full Baths
2
Amenities
Air Cond./Central,Bike Room,Elevator,Exercise Centre,In Suite Laundry,Storage,Concierge
Fuel/Heating
Geothermal,Heat Pump
Fireplaces
1
Basement Area
-
Location Details
Area
Vancouver West
Sub-Area/Community
Downtown VW
Region
-
3
Bedrooms
2
Bathrooms
1173
Sq. Feet
type
Apartment/Condo
$1,448
Per Sq. Feet
Mortgage Calculator
$5,657
Monthly Payment




address
$1,000,000.00 USD
beds
baths
sqft



