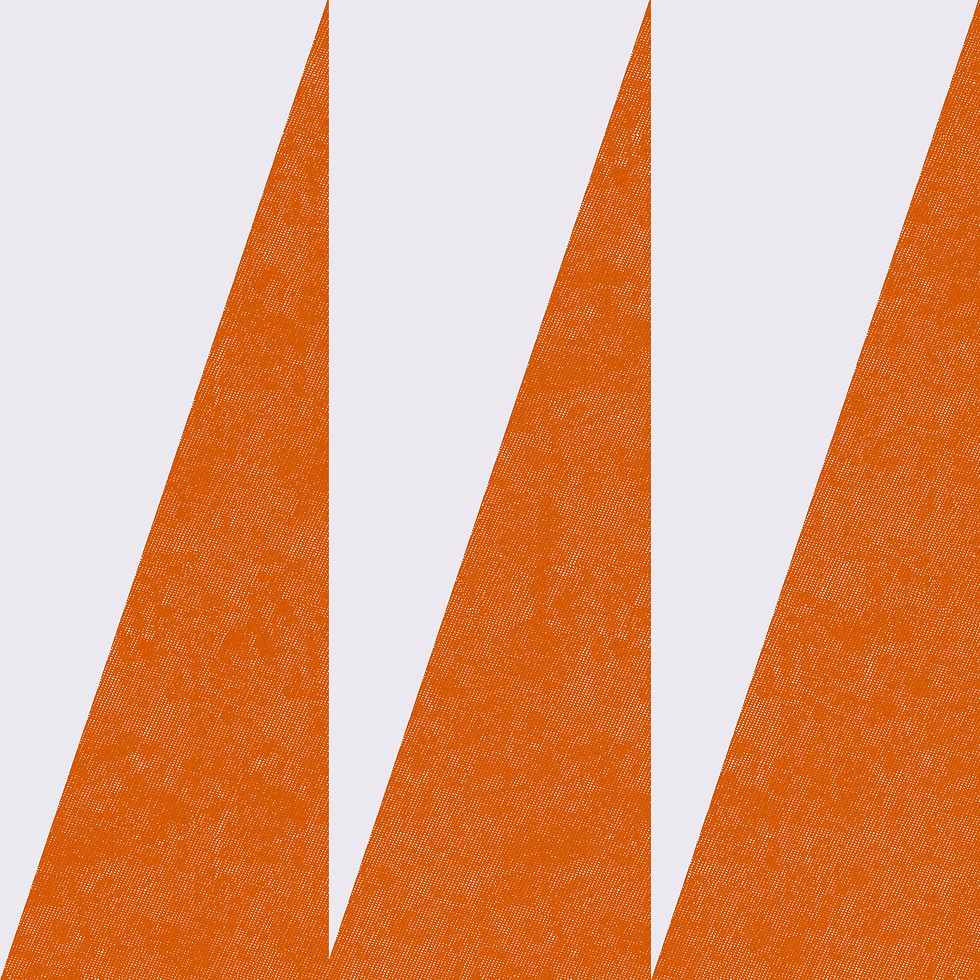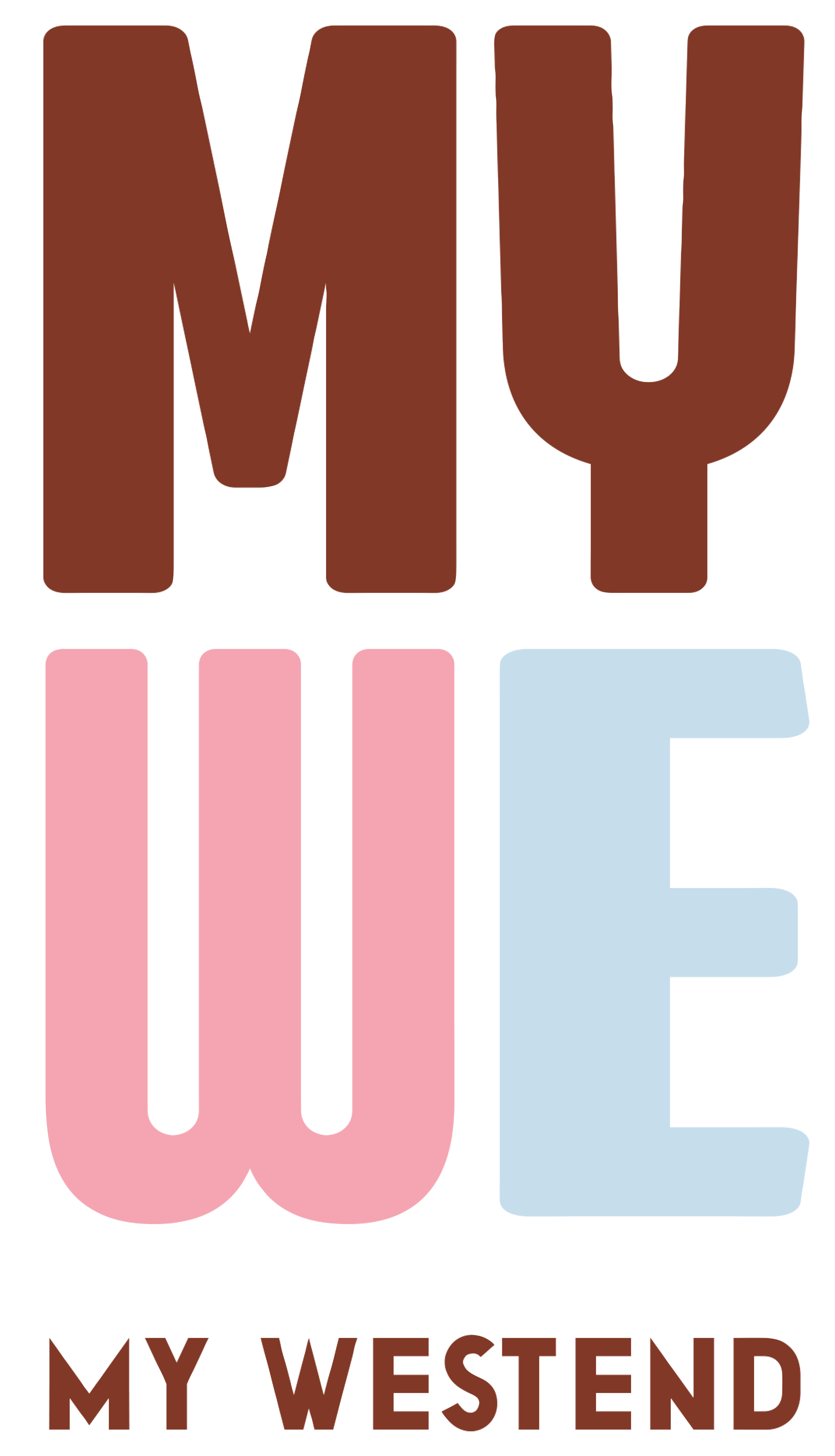
NOTE: This representation is based in whole or in part on data generated by the Chilliwack & District Real Estate Board, Fraser Valley Real Estate Board or Real Estate Board of Greater Vancouver which assume no responsibility for its accuracy.




Move in Ready! Gourmet kitchen with breakfast bar opens to Din/Rm & Fam/Rm with Maple cabs, new S/S appliances and pot lighting. New F/P & Feature wall in the Fam/Rm and Vaulted Cedar ceiling in the Liv/Rm. City and Mountain views from the formal Liv/Rm. Great entertaining with two sets of French doors from the Fam/Rm & Din/Rm to the private fenced rear yard featuring new composite 37.5 by 15.5 ft deck covered with metal and glass cover! Mstr/Bdrm features his&hers WIC's and ensuite with heated floor & double rain forest shower heads. New 5 pce main bath and home office that overlooks Liv/Rm. Bsmt w/Large Bdrm, Wet bar & updated bath is great for teens/kids/in-Laws. New Roof, Laundry Rm, and 2 pcs Bath on main. Updated Vinyl Windows & New Furnace and A/C! Open House Sat. March 8th 1-4pm.
About This Property
MLS #: R2973259
$1,999,900
1346 Lansdowne Drive
Coquitlam, BC V3E 1K6
Listing courtesy of: RE/MAX Crest Realty
Interested? Request more info about this property:
Ready to check it out? Request a tour:
Additional Information
Approx. Year Built
1981
Status
Active
Title to Land
Freehold NonStrata
Maintenance Fee
$0
Price / SqFt
$611.03
Days on Market
287
Exterior Features
Style
2 Storey w/Bsmt.
Site Influences
Central Location,Private Yard,Recreation Nearby,Shopping Nearby
Lot Size (Sq Mtrs)
676.43
Lot Size (Hectares)
0.07
View
Yes
View Details
CITY & MOUNTAINS
Parking
Garage; Double,Open
Total Parking Places
6
Floor Levels
3
Interior Features
Total Bedrooms
4
Features Included
Air Conditioning,ClthWsh/Dryr/Frdg/Stve/DW,Microwave
Half Baths
1
Full Baths
3
Amenities
Air Cond./Central,Garden,In Suite Laundry,Storage,Workshop Attached
Fuel/Heating
Forced Air,Natural Gas
Fireplaces
1
Basement Area
Full,Fully Finished
Location Details
Area
Coquitlam
Sub-Area/Community
Upper Eagle Ridge
Region
-
4
Bedrooms
4
Bathrooms
3273
Sq. Feet
type
House/Single Family
$611
Per Sq. Feet
Mortgage Calculator
$6,659
Monthly Payment




address
$1,000,000.00 USD
beds
baths
sqft



